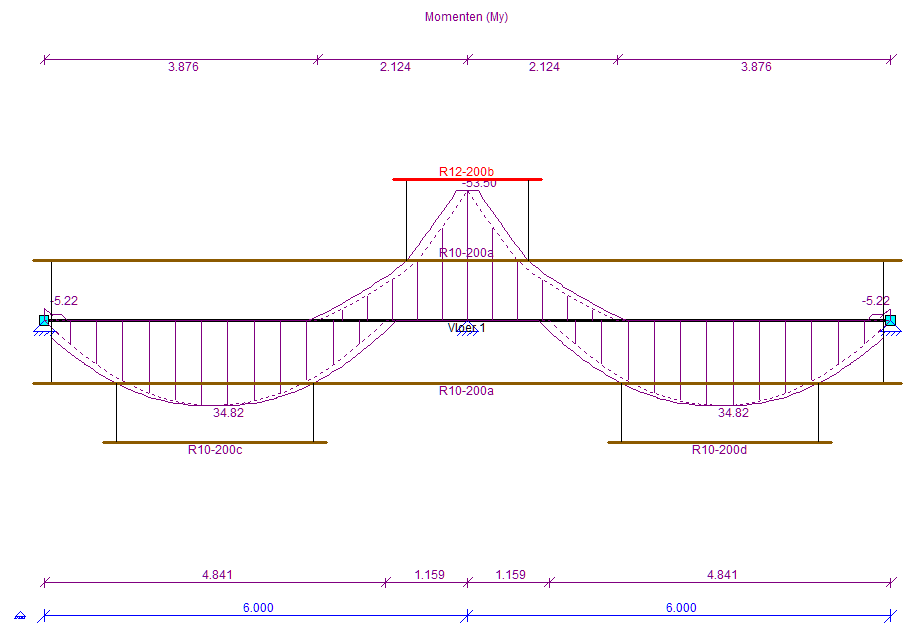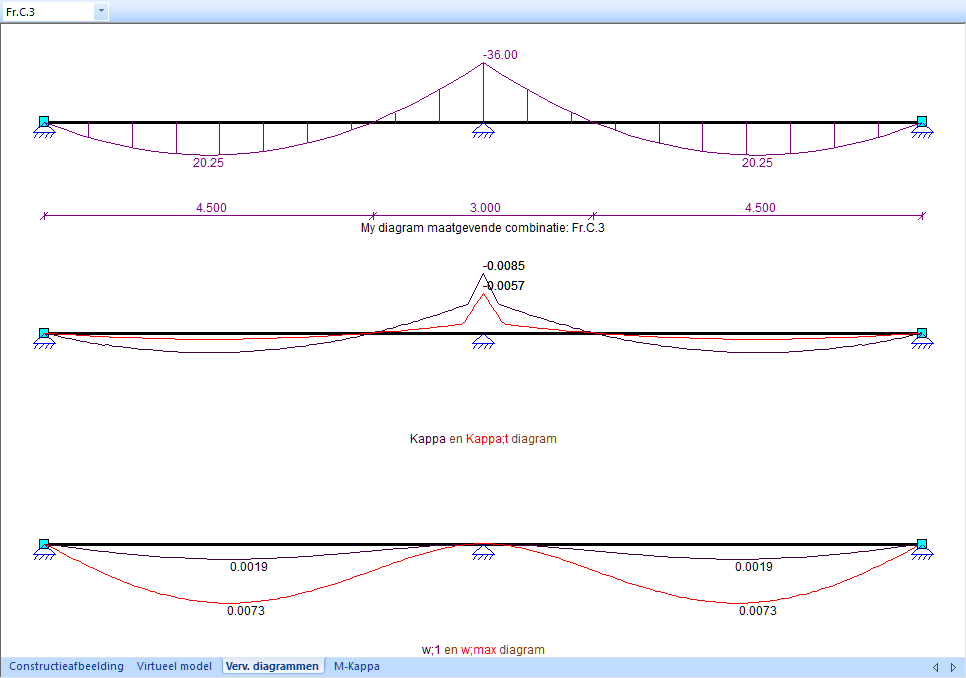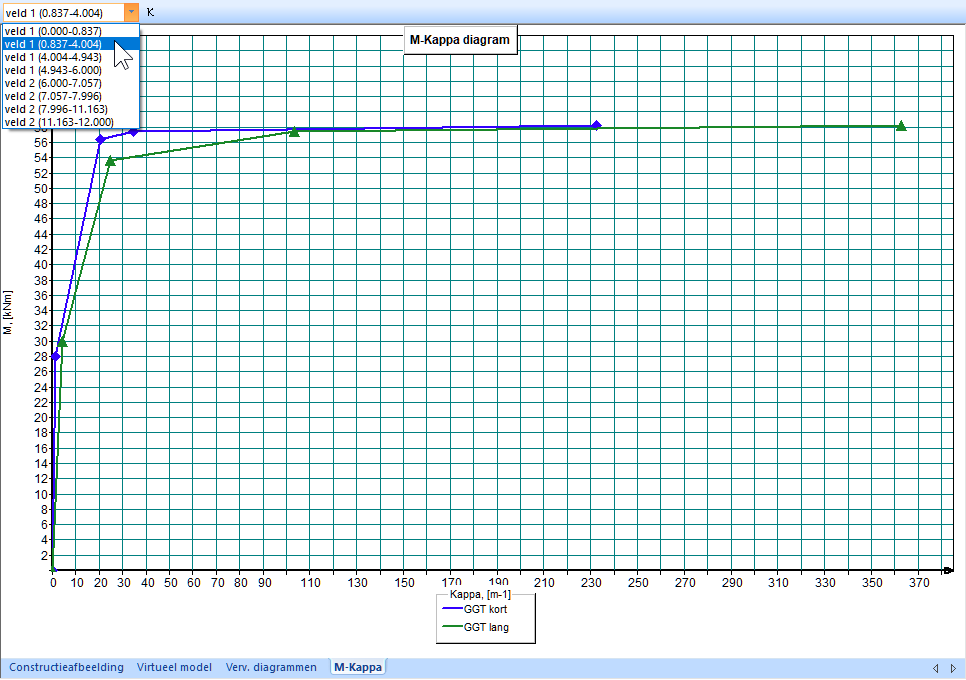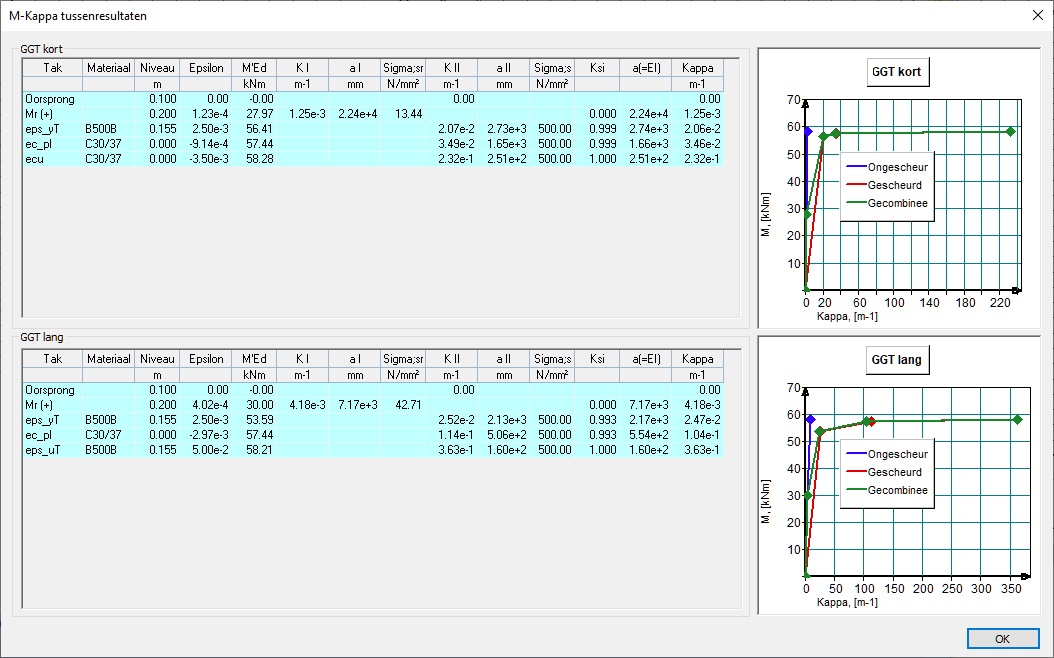The concrete calculation module has calculation options for calculating and testing the additional deflection of concrete structures. Depending on the detail of the reinforcement calculation, the following methods are applied:
Method 1
- No design/choice of reinforcement has been carried out.
- The calculation of the additional deflection is only based on As;calculated.
Method 2
- A design/choice for reinforcement has been performed at cross-section level.
- The calculation of the additional deflection is based on As;applied.
Method 3
- A design/choice for reinforcement has been carried out at cross-section level.
- The reinforcement design in the longitudinal direction is determined.
- The floor/beam will be divided into several segments / sections.
- An M-Kappa calculation will be performed for each section, taking into account the applied reinforcement.
- The M-Kappa diagram is mathematically converted to a distortion diagram.
- This deformation diagram is the additional deflection for concrete structures, taking into account cracked and non-cracked zones in the concrete.
The following example illustrates the verification of the deflections according to method 3:
- Floor strip with 3 supports
- Rectangular cross section b=1000 and h=200 mm
- The reinforcement has been dimensioned both for cross section and longitudinal direction
- The result of the enveloping and shifted bending moment snd concrete capacity diagram:

For this floor strip the following assumptions have been defined for the verification of the additional deflection:

In the rightmost columns the deflections and the unity checks of the verification of the deflection are mentioned. The detailed calculation results are available via the additional dialogs and diagrams below.
Deflection calculation rules
Deflection rules
The result of the calculation of the additional deflection:
- Results of Frequent Combination 3 (Fr.C.3)
- Bending moment line My
- Kappa and Kappa; t diagram
- w;1 and w;max diagram

Result of the M-Kappa diagrams per segment:

Detailed M-Kappa results:
