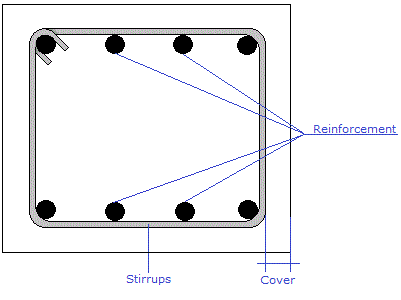The General part is used for setting the particular Cross calculation M+V+T parameters.
General options:
|
Parameter |
Unit |
Description |
|
Section name |
- |
Name of cross sections (parametric and standard) are supported by EN 1992-1-1 and related national annexes such as NEN-EN 1992-1-1. Items listed in a Section name in the Sections Definition dialog window depend on chosen code or/and national annex |
|
Concrete |
- |
Concrete material name is using for code check calculation and supported by EN 1992-1-1#3.1 and related national annexes such as NEN-EN 1992-1-1#3.1. Items listed in a Concrete drop-down list depend on chosen code or/and national annex |
|
Structural member |
- |
Structural member means beam or slab |
Check cracking:
|
Parameter |
Unit |
Description |
|
Exposure class top Exposure class bottom |
- |
Identification of the relevant exposure classes is one of the building blocks used to determine the concrete requirements and reinforcement cover. For more details see Exposure classes |
|
Cement class |
- |
Cement class means S - slow early strength, N - normal early strength, R - rapid early strength |
Forces:
|
Parameter |
Unit |
Description |
|
MEd |
kNm |
Design value of the bending moment of the considered cross section (in the extreme limit state). The positive MEd moment is regarded as an established moment area, the negative MEd moment is a support moment |
|
VEd |
kN |
Design value of the shear force of the considered cross section (in the ultimate limit state) |
|
TEd |
kNm |
Design value of the rotation moment of the considered cross section |
|
MRep (for Cracking check) |
kNm |
Bending moment |
Check:
|
Parameter |
Unit |
Description |
|
Steel |
- |
Steel drop-down list defines the code of the reinforcement steel |
|
Nets |
- |
Include or exclude the reinforcement nets for concrete |
|
Main reinforcement (top and bottom): |
|
|
|
- |
Basic reinforcement code |
|
- |
Additional reinforcement code |
|
mm² |
Provided reinforcement steel area on the cross section |
|
mm |
The Cover option opens the Cover Properties dialog window |
|
Shear force: |
|
|
|
° |
|
|
° |
|
|
- |
|
|
- |
|
|
mm² |
Provided reinforcement code |
|
mm |
 |
Secondary reinforcement:
|
Parameter |
Unit |
Description |
|
Trans. reinforcement (top and bottom) |
- |
Transverse reinforcement code |
|
As;Prov |
mm² |
Provided reinforcement steel area |
Design:
|
Parameter |
Unit |
Description |
|
Reinforcement proposals: |
|
|
|
- |
|
|
mm |
Min. bar diameter from first longitudinal reinforcement proposal is used to generate stirrups reinforcement proposals |
|
mm |
Min. stirrups bar diameter is used to generate longitudinal reinforcement |
|
mm |
Aggregate size of reinforcement |
|
mm |
|
|
- |
|
|
Covering (top, bottom, side) |
mm |
The Cover option opens the Cover Properties dialog window |
|
Angles: |
|
|
|
° |
|
|
° |
|